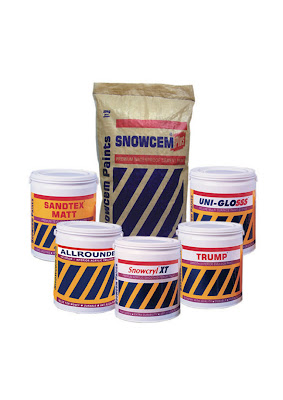

Who would have guessed that an entirely recyclable, zero-emissions, zero-carbon, sustainable house could be such a style icon? House R 128 by the architects at Werner Sobek brings the best of both worlds to the table. Rising four storeys in Stuttgart, Germany, this modern glass edifice has nothing to hide. The see-through house features a facade of triple-glazed windows that allow natural light to filter through and flood every room inside. The home’s front facade features photovoltaic panels that power the house and light it up when the sun goes down. Adding to its amazing sustainable features, the house also boasts geothermal energy and cooling.
The modern modular design – including its wooden floor and facade – is designed for easy assembly and dismantling, so not only is this innovative house off-the-grid, it’s also reusable, and completely recyclable! Accessible by a bridge above the kitchen and dining room, the 2,706-sq.-ft. home offers a warm welcome with a contemporary edge. Minimal style is king at House R 128, which has no interior walls, and a few modern pieces that characterize the home’s open-concept living areas. Werner Sobek
Photo credit: Roland Halbe and Josef Schulz, Stuttgart/Germany.
(trendir.com)






No comments:
Post a Comment