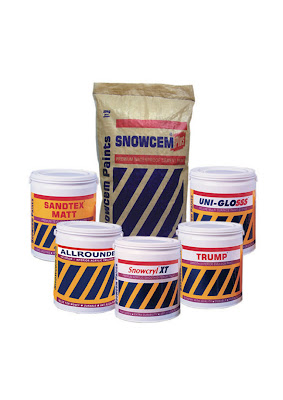
When people come into my house, I say "Just shut up and look around."
--Philip Johnson
The glass house designed by Philip Johnson has been called one of the world's most beautiful and yet least functional homes. Johnson did not envision it as a place to live so much as a stage... and a statement. The house is often cited as a model example of the International Style.
The basic concept for Johnson's glass house was borrowed from Mies van der Rohe, who was designing the glass-and-steel Farnsworth House during the same period. Unlike the Farnsworth House, however, Philip Johnson's home is symmetrical and sits solidly on the ground. The quarter-inch thick glass walls are supported by black steel pillars. The interior space is divided by low walnut cabinets and a brick cylinder that contains the bathroom. The cylinder and the brick floors are a polished purple hue.
Philip Johnson used his house as a "viewing platform" to look out at the landscape. He often used the term "Glass House" to describe the entire 47-acre site. In addition to the Glass House, the site has ten buildings designed by Johnson at different periods of his career. Three other older structures were renovated by Philip Johnson and David Whitney, a renowned art collector, museum curator, and Johnson's long-time partner.
Philip Johnson used the Glass House as his private residence, and many of his Bauhaus furnishings remain there. In 1986, Johnson donated the Glass House to the National Trust, but continued to live there until his death in 2005. The Glass House is now open to the public, with tours booked many months in advance. For information and tour reservations, visit philipjohnsonglasshouse.org

No comments:
Post a Comment