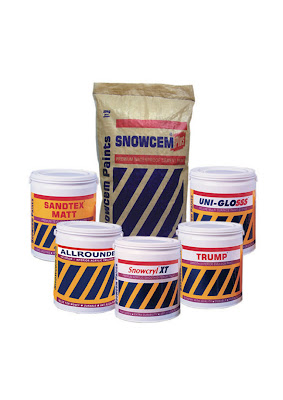
Located in a rich traditional realm, the
The centralized entrance gate is flanked by gardens on both the sides, that are demarcated by a low height wall carrying lamp-posts atop a traditional motif. As the main gate opens to give a glimpse of the royalty inside, you are instantly transported to the world of story books.
The beautiful stone cladded structure creates a bold impression , at the same time generates a rustic feel. The long façade penetrated by “ Jharokhas “ and “ Chattris “ is reminiscent of the grand palaces of the region. It will leave you with an unforgettable royal experience.
It comprises of – 9 deluxe Air conditioned suites and 40 deluxe rooms, that offer fascinating views through the sculptural Jharokhas. It also offers banquet and conference facilities in “Manthan”- a conference hall with a capacity of 60 , furnished with all modern accessories; a swimming pool, twin restaurants, bar and facilities for indoor as well as outdoor games.
The planning is unique to the conventional hotel designs.It comprises of clusters arranged around a central hearth”Aangan”, like the traditional homes of the region, which are in turn grouped together like row housing.An open plan providing maximum light and ventilation has been central to the design, but the division into clusters gives privacy as well as comfort, generating an in-house feel. The thick load bearing stone walls help in keeping the interiors cool. The awe-inspiring lush green-gardens offer a respite from the hustle and bustle of the city life.Inside the main block the welcome desk is positioned next to the entrance. The coffered ceiling is contained within a hand painted art work- another interesting feature of the traditions, which has been beautifully explored here. Even the doors and windows are framed within this art-work.
Huge area rugs, several seating arrangements and exotic plan- all these elements make you feel like a royal guest.
The double height atrium is lined with clear-storey windows that pour in natural light. A pair of curved staircase adorns the atrium. It rests on four circular columns. An octagonal waterbody with fountain offers a serene welcome. The staircase leads to a courtyard, which is bathed in natural light from the glass punctured pyramid. Thus all these features combine together to create a pleasant ambience inside as: the courtyard acts as a shaft, while the waterbody acts as a cooling device for the incoming air. It is surrounded by arched walls on all four sides.
Though designing on traditional lines has been the basic concept, yet the internal units have been given different types of treatment, hat lends individuality to each space.Chandeliers add a touch of sophistication to the otherwise simple ceilings.
The flooring at most of the places is done in white mosaic cast-in-situ. It offers cool, low cost as well as low maintenance interiors.
Inside the rooms, the hand painted art flows with the shape of the furniture. The furniture captures the style of “ Royal living “. The furnishings and décor are a sight to behold. The rooms are furnished to make you feel special, complete with the latest state-of-the-art bathrooms.
Whether it is a walk around the lush gardens of the palace, the mornings with the mist swirling around is probably the best time to be here. But as the sun comes out to surround you within it’s warm blanket, you realize that each time of the day is a different experience here.
ByRajendra Mantri, B.Arch, MCA, FIIA, FIV
Mananging Director
Rajendra Mantri Architect Pvt. Ltd.
3, Shri Krishna Complex,
Dhabhai Ji Ki Badi,
Phone : (0294) - 2441770
Fax : (0294) - 2441758






No comments:
Post a Comment